Whether your life changed in an instant or it happened gradually due to a degenerative illness – when a family member becomes disabled it can feel overwhelming to adapt your home to meet their new needs. However, making your living space more accessible not only improves their quality of life but also fosters independence, safety, and comfort. Additionally, keeping them at home rather than transitioning to a nursing facility allows them to maintain a sense of familiarity, dignity, and emotional well-being. At some point, almost everyone will face the decision of whether to modify their home or consider alternative care options. As these changes unfold, many spouses, children, or other relatives take on the role of caregiver, shifting from their previous relationship into a new dynamic that requires emotional, physical, and logistical adjustments.
Here is a practical guide on mixing design with accessibility
1. Smooth transitions – designing the perfect ramp
- A ramp doesn’t have to look industrial to be functional. When designed properly, it can blend seamlessly into your home’s architecture and landscaping.
- Recommended slope: For every 1 inch of rise, plan 12 inches (1 foot) of ramp length.
- Example: a 24-inch porch rise needs a 24-foot ramp.
- Residential adjustments: For short rises (under 6 inches), a slightly steeper slope (1:10) can be acceptable.
- Landings: Include a level 5′ x 5′ platform at the top and bottom for safety and maneuvering.
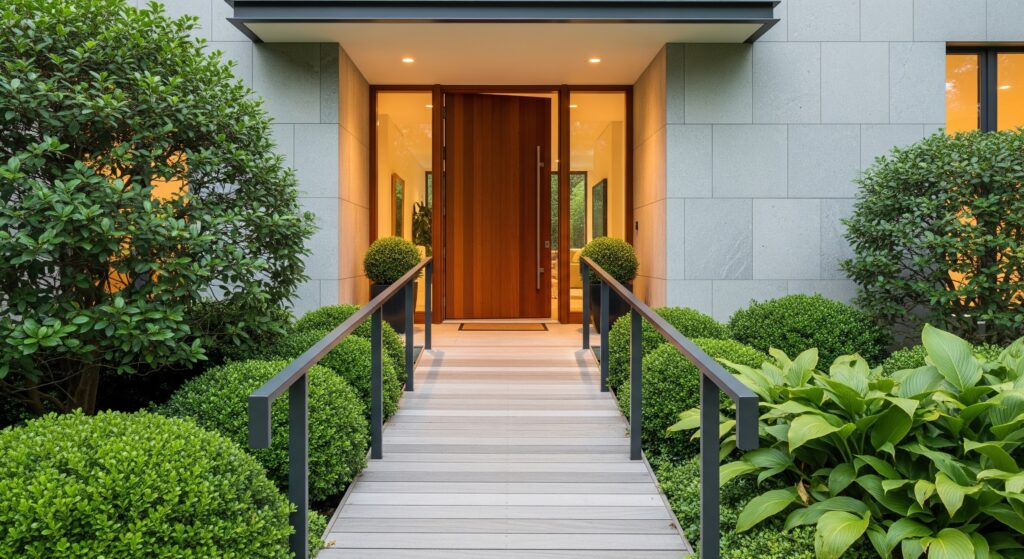
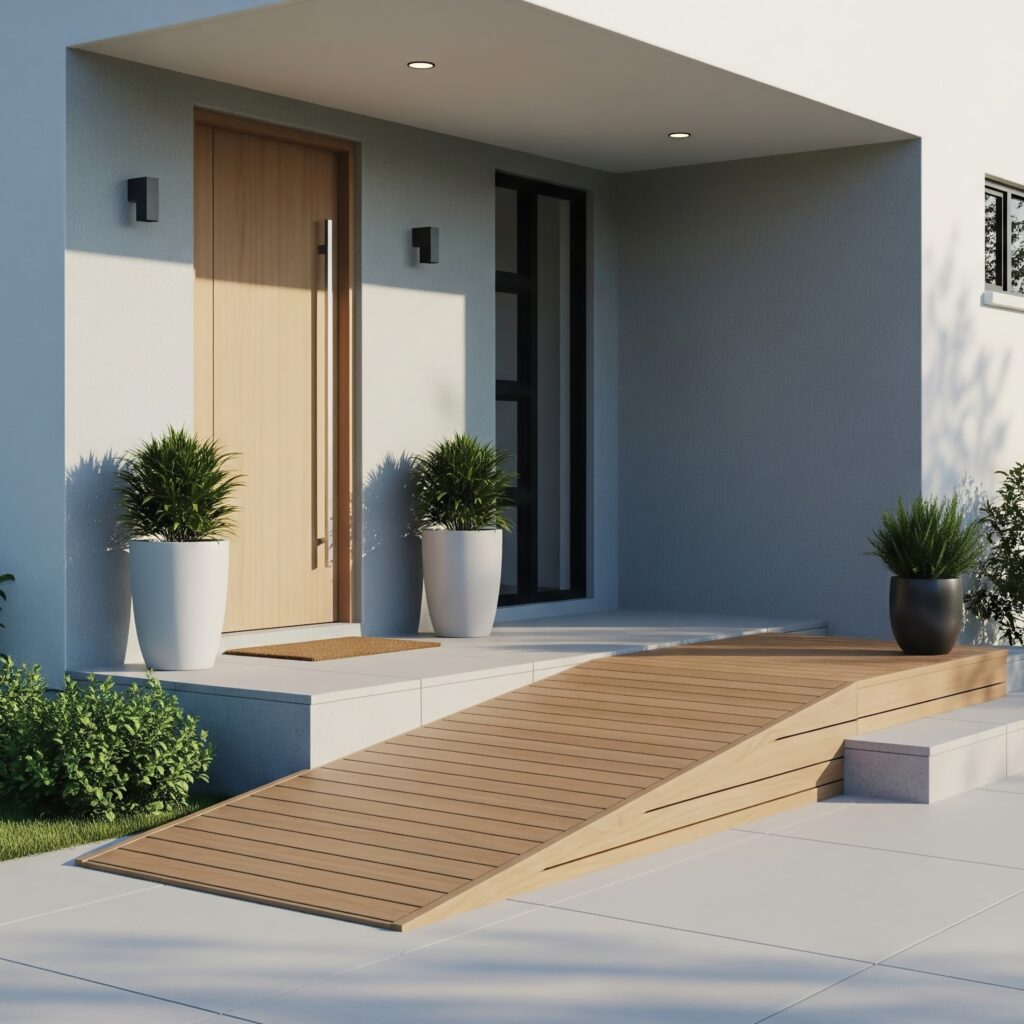
Design tip: Integrate ramps into walkways or garden paths, use contrasting materials for visual definition, and add subtle lighting for both elegance and safety. A well-designed ramp feels like part of your home — not an afterthought.
2. Functional and stylish accessible bathrooms – bathrooms are one of the most important spaces to get accessibility right. Proper planning ensures both safety and comfort without sacrificing style.
- Doorway: At least 32 inches wide, but 36 inches is ideal.
- Turning radius: A 60-inch circle (5 feet) for wheelchair users.
- Toilet space: Centered 16–18 inches from side walls, with 60″ x 56″ clear space around.
- Showers: Roll-in: 30″ x 60″ minimum with no threshold. Include a fold-down seat and handheld showerhead. Controls should be mounted between 38” to 48” above the floor. Grab bars for stability
- Vanities: Provide knee clearance of 27 inches high and 30 inches wide for seated use.
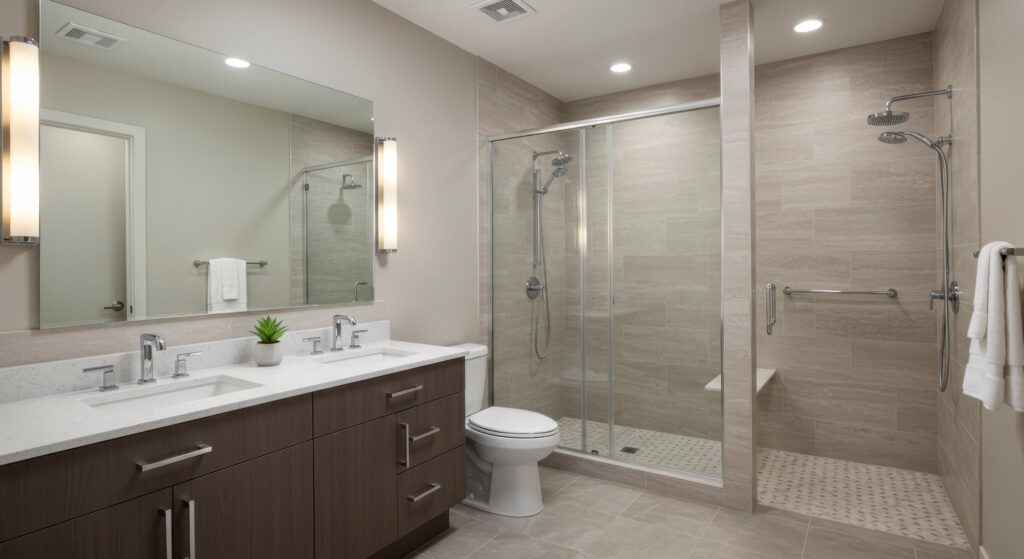
Accessible doesn’t have to be “medical”
Design tip: Use floating vanities, curbless showers, and designer grab bars that match your fixtures. These elements create an open, spa-like look while maintaining accessibility.
3. Kitchens that cook for everyone!
- Standard countertop height is 36”. By adding in areas that are 28’ to 32” you can create a great universal option. There should be a knee clearance of 27” h x 30” w and at least 19” deep. Countertop should be no more than 24” deep to keep everything within reach.
- Install pull-out shelves and drawers for easier reach.
- Use touch-activated or lever-handled faucets.
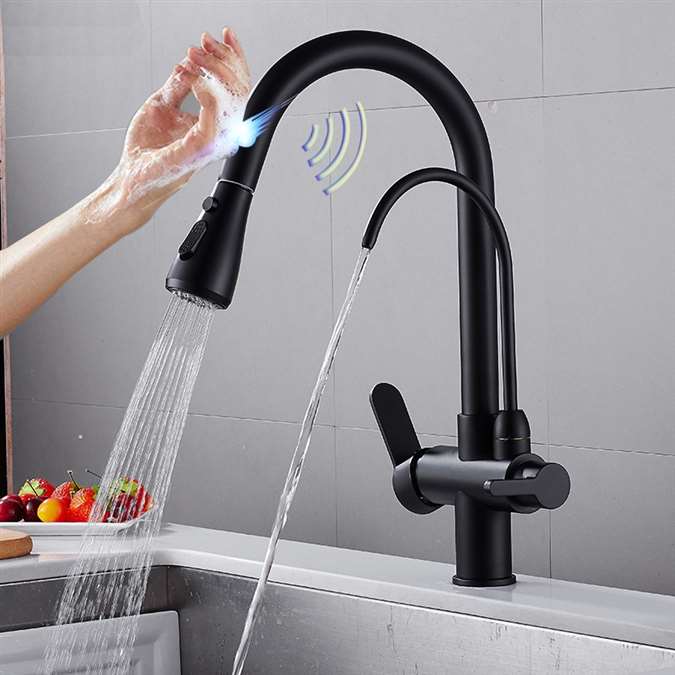
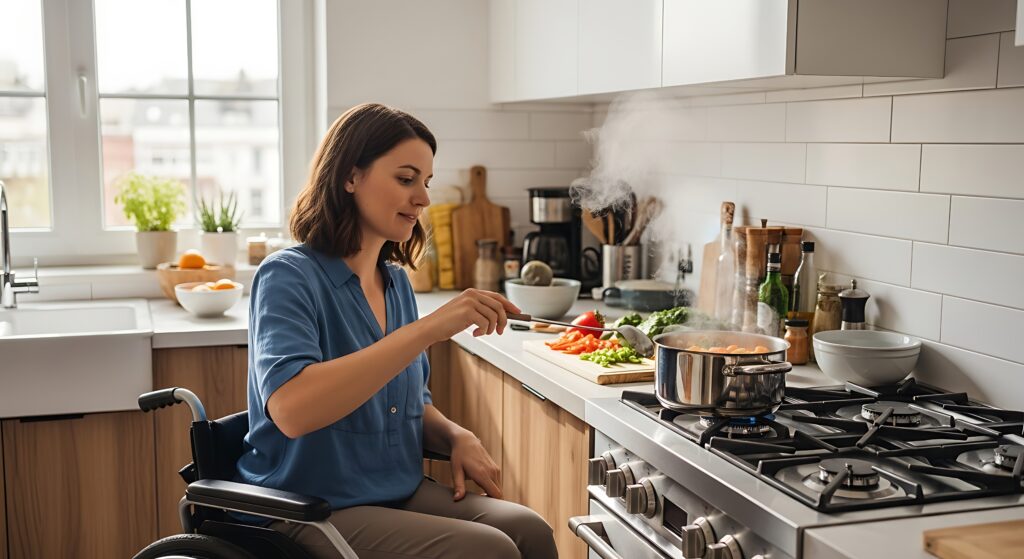
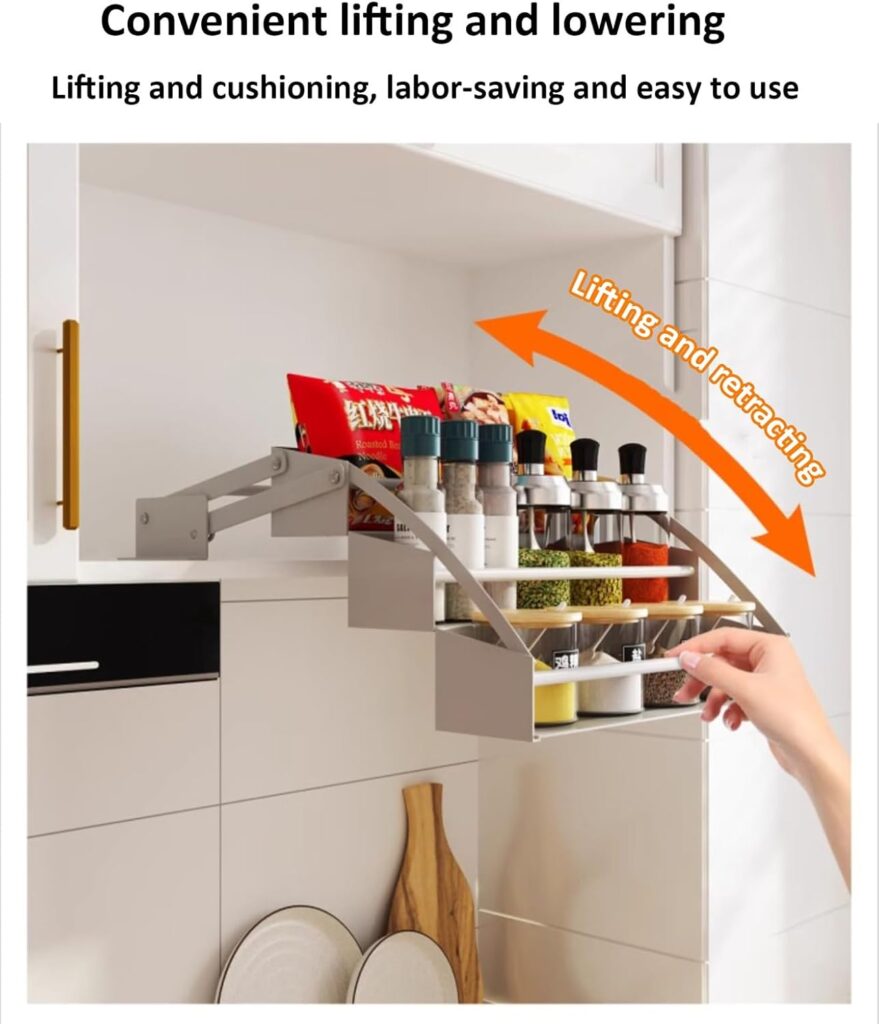
Design tip: Use dual-height countertops to accommodate multiple users while maintaining a cohesive look. Rounded edges, contrasting surface colors, and soft-touch materials add both safety and style.
4. Flooring & Mobility
- Remove tripping hazards like rugs and thresholds.
- Install slip-resistant flooring, such as textured tile or low-pile carpet.
- Consider an open floor plan to enhance maneuverability.
5. Other rooms and ideas
- Position the bed at an appropriate height for easy transfer.
- Ensure adequate lighting with motion-sensor or smart lights.
- Use a bedside bar or assistive furniture for added support.
- Smart Home and Assistive Technology such as voice active devices to control lights, temperature and security. Video doorbells and emergency alert systems.
Design Tip: Beyond physical modifications, emotional and psychological support is crucial. Make your home feel inviting by involving your loved one in design choices. Choose furniture and decor that reflect their personality while prioritizing function and ease of use.
Final thoughts…
A home should be a place of comfort, safety, and independence for everyone who lives there. By making thoughtful modifications, you can enhance your loved one’s quality of life and create a space where they feel empowered. Keeping them at home can help preserve their emotional and mental well-being, allowing them to stay connected with family and friends in a familiar, supportive environment. Remember, accessibility benefits everyone, making your home a more inclusive and welcoming space for all.
If you’re unsure how to navigate these modifications, we can help. With over 30 years in space planning and design, we can create a home that is not only functional but also aesthetically pleasing, ensuring that accessibility features work and blend seamlessly with your existing decor while meeting the unique needs of your loved one.
